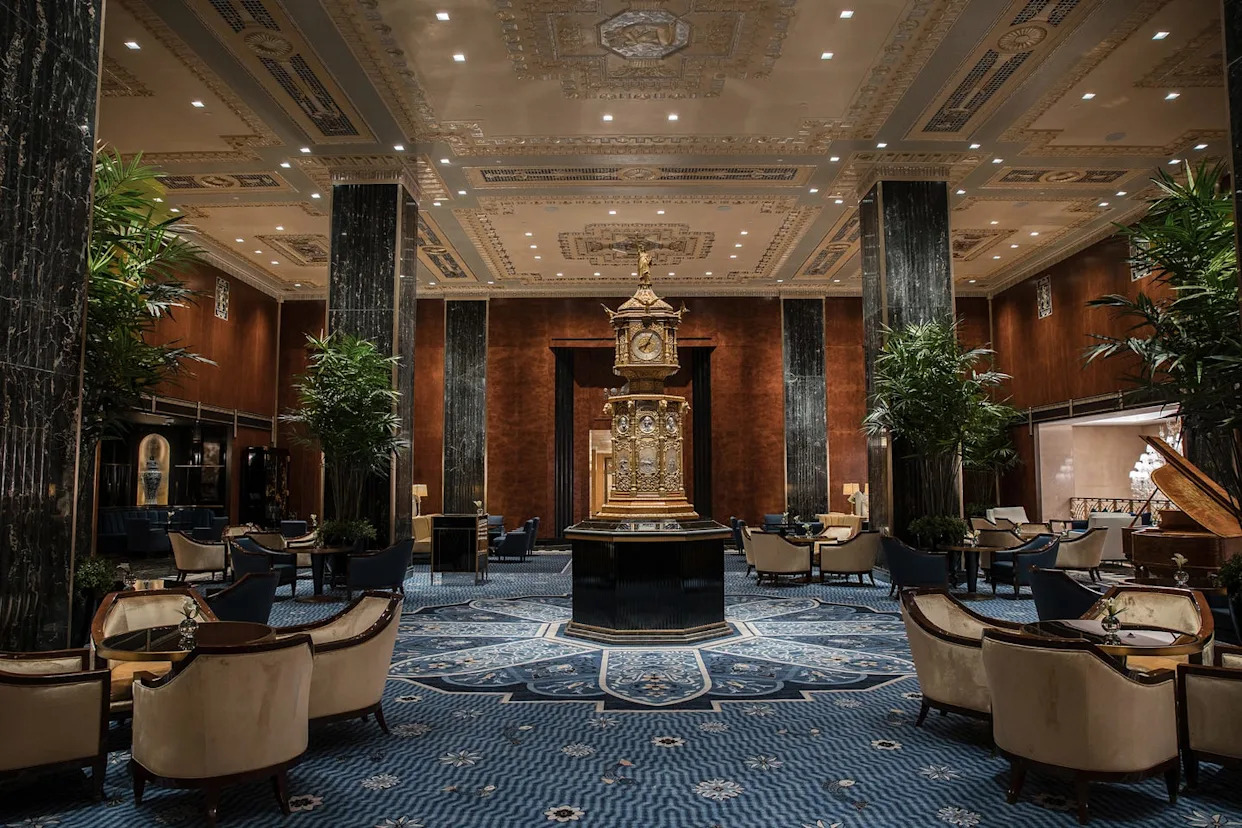
The Waldorf Astoria is back and Mrs. Astor would be pleased as punch. When the iconic hotel reopens in mid-July, visitors will be walking into a painstakingly renovated Art Deco skyscraper with a storied history going back to the height of the city’s Gilded Age. “This wasn’t just a restoration,” says architect Frank Mahan of Skidmore, Owings & Merrill (SOM), who started on the project almost a decade ago. “It was a total transformation of the building.”
The eight-year renovation saw the 1,400-room hotel—at 625 feet, it was the world’s largest when it relocated from Fifth to Park Avenue in 1931—completely reconfigured. The Schultze & Weaver façade, with its rooftop copper domes and Art Deco step-back architecture, has been burnished to its original luster; the hotel’s rooms and suites, which now number 375, have been expanded in size; the legendary Grand Ballroom is ready to once again host the city’s most high-powered galas; and owners are moving into an adjacent tower with 372 residences designed by ELLE Decor A-Lister Jean-Louis Deniot.
But the most iconic space of all remains: Peacock Alley, the grand promenade that defined New York glamour for almost a century. “It connects everything: the entrance on Park Avenue, the Clock Lounge, and the heart of the hotel,” says Pierre-Yves Rochon, the French designer who oversaw the interiors for the Waldorf’s public spaces and hotel rooms.
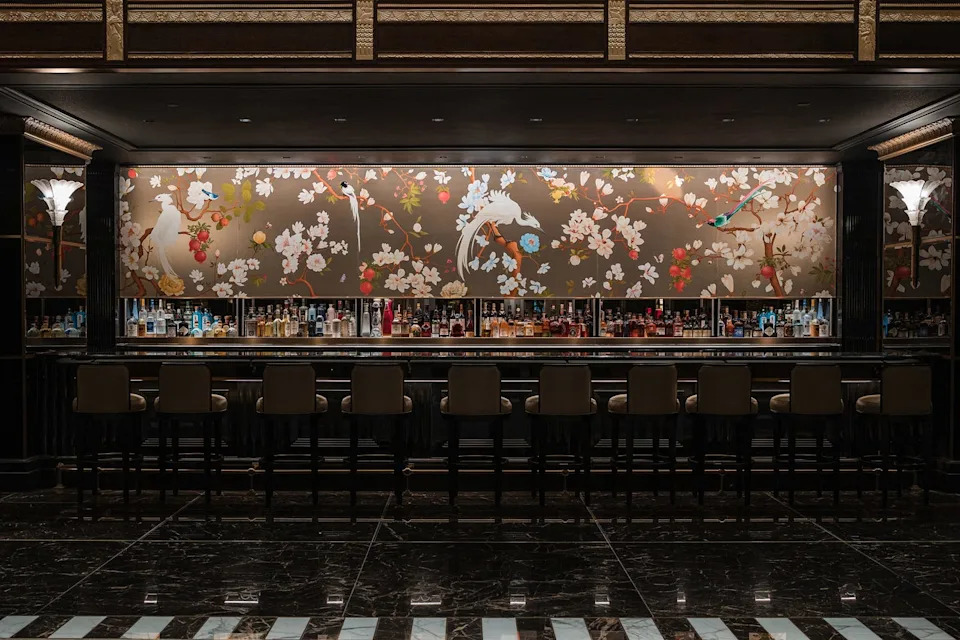 The Peacock Alley Bar will serve cocktails by Jeff Bell, the mixologist behind the speakeasy Please Don’t Tell (PDT). Waldorf Astoria New York
The Peacock Alley Bar will serve cocktails by Jeff Bell, the mixologist behind the speakeasy Please Don’t Tell (PDT). Waldorf Astoria New YorkA HOTEL BUILT FROM A GILDED AGE FEUD
The original Peacock Alley—and the first Waldorf Astoria hotel—predates the current location. Like an episode of the Julian Fellowes series, it began with two feuding members of the Astor family: William Waldorf Astor and his aunt, Caroline Schermerhorn Astor, the real-life basis for Donna Murphy’s character on the HBO show.
AdvertisementAdvertisement#«R27e4kr8lb2m7nfddbH1» iframe AdvertisementAdvertisement#«R47e4kr8lb2m7nfddbH1» iframeIrritated by his aunt’s refusal to cede the title “the Mrs. Astor” to his wife, William built a 13-story hotel on his property, adjacent to his aunt’s mansion. She and her son retaliated by building their own hotel next door. Eventually, the two properties merged into the Waldorf = Astoria, with the equal sign representing Peacock Alley, the long marble-lined corridor that connected the two buildings, so named because it soon became one of the most fashionable places in town for high society to preen and promenade.
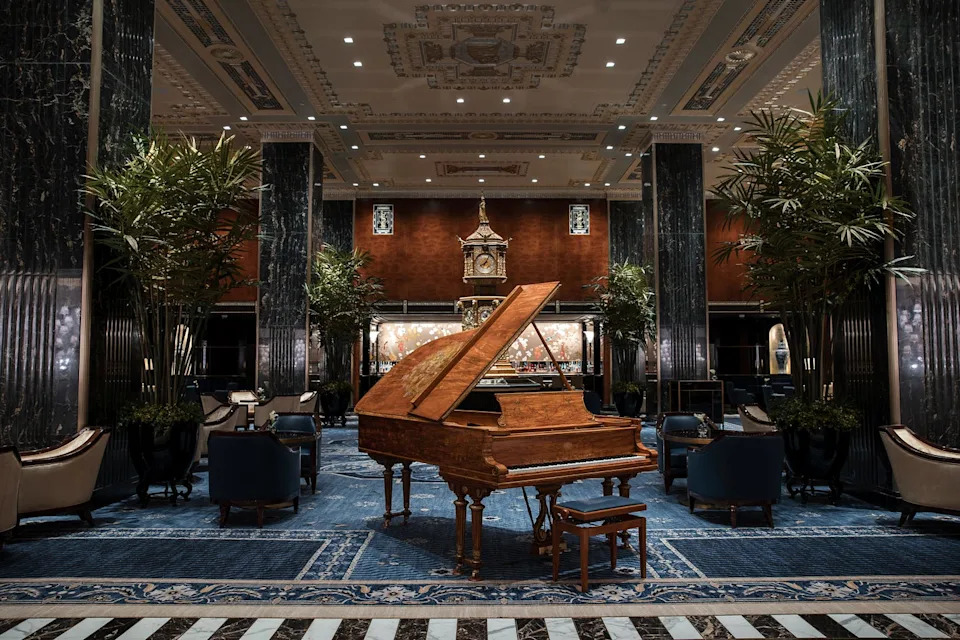 Cole Porter’s mahogany Steinway piano sits in the center of Peacock Alley. Waldorf Astoria New York
Cole Porter’s mahogany Steinway piano sits in the center of Peacock Alley. Waldorf Astoria New YorkIn 1929, the original hotel was torn down to make way for the Empire State Building. The new Waldorf Astoria then reopened on Park Avenue as a 51-story skyscraper—23 stories taller than the original. At that point, Peacock Alley was so identified with the hotel that Schultze & Weaver’s lead designer, Lloyd Morgan, created a new version in the Park Avenue location. The space quickly became a favorite gathering spot for the celebrities and royalty who frequented the hotel, from Marilyn Monroe to Elizabeth Taylor to Grace Kelly.
PEACOCK ALLEY THROUGH THE DECADES
When they started on the Waldorf restoration project, SOM’s architects were surprised that the interiors of the New York City icon had never received landmark protection. They spent years researching the history of the hotel’s architecture and design and worked with the city’s Landmarks Preservation Commission to have the inside of the building designated a landmark that cannot be torn down in the future.
Going back to the original documents and photographs, they learned that the hotel’s interiors were altered multiple times. Peacock Alley had evolved over the years into the hotel’s ornate lobby. At its core was the gilded 19th-century clock, originally commissioned by Queen Victoria for the 1893 Chicago World’s Fair, which John Jacob Astor IV bought and displayed it in the original Waldorf Astoria. “We started digging through the archives,” says SOM partner Kenneth A. Lewis. “The lobby had gone through multiple iterations—in the 1950s, ’60s, and again in the ’80s. Conrad Hilton believed in constant modernization, and that’s reflected in how the interiors evolved.”
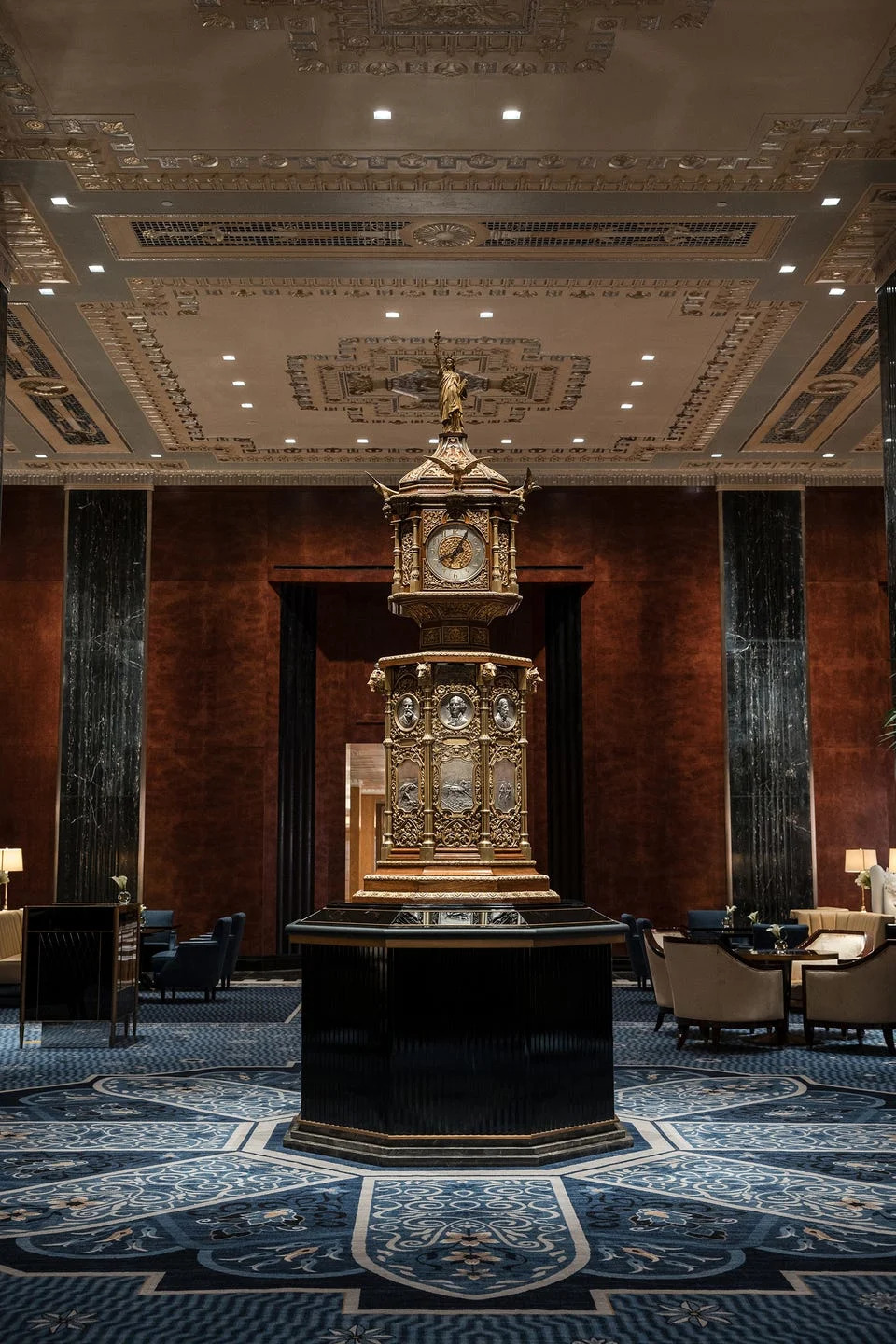 The gilded 19th-century clock was originally commissioned by Queen Victoria for the 1893 Chicago World’s Fair. Waldorf Astoria New York
The gilded 19th-century clock was originally commissioned by Queen Victoria for the 1893 Chicago World’s Fair. Waldorf Astoria New YorkThose redesigns include a 1960s version where wood veneer was swapped for blue enamel walls; the zany décor also included columns in the shape of golden palm trees and a pair of massive stone lions. Later, the room became darker and more serious with mahogany veneer and cove lighting.
MEET ME AT THE CLOCK
The architects began by streamlining the space to recreate its sense of symmetry and flow. They moved the check-in area out of Peacock Alley and into its own designated area. The space once again forms the heart of the hotel, serving as an enfilade linking the entries and lobbies at Park with those on Lexington Avenue. A restaurant was removed and replaced by the Peacock Alley Bar, which is open to the central lobby and will serve up cocktails by Jeff Bell, the mixologist behind the speakeasy Please Don’t Tell (PDT).
AdvertisementAdvertisement#«R2ie4kr8lb2m7nfddbH1» iframe AdvertisementAdvertisement#«R4ie4kr8lb2m7nfddbH1» iframeMeanwhile, the 11-foot Chicago World's Fair clock—an octagonal beauty in gilded bronze and orm0lu—was removed and restored offsite before going on display temporarily at the New York Historical Society. Queen Victoria commissioned the timepiece, which depicts several American presidents and images of sports, agriculture, and architecture, for the World's Columbian Exhibition in Chicago (the Lady Liberty that tops it was added later). The clock has been returned to its central spot in Peacock Alley where visitors can once again "meet at the clock."
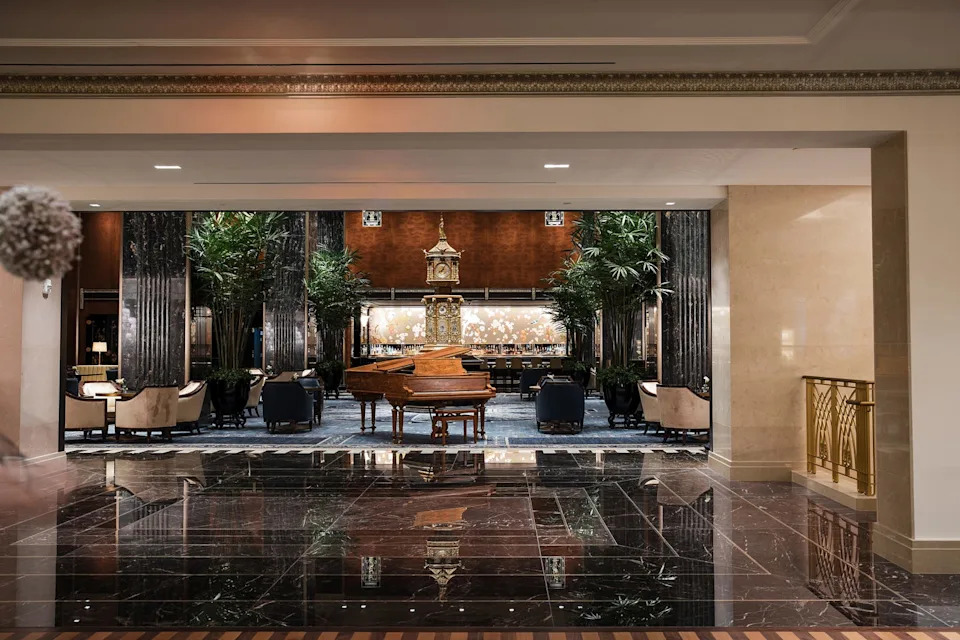 The refurbished Peacock Alley serves as an enfilade, linking the entries and lobbies at Park with those on Lexington Avenue. Waldorf Astoria New York
The refurbished Peacock Alley serves as an enfilade, linking the entries and lobbies at Park with those on Lexington Avenue. Waldorf Astoria New YorkBased on documents, SOM has brought the space back to its original look: A lighter maple burl veneer sheaths the walls, the black marble columns have been restored, and a frieze added in the 1950s was removed to make the room feel taller. Meanwhile, they worked to restore the intricate plasterwork on the ceiling. “At one point, we built a full plaster shop within Peacock Alley,” Mahan says. “There was a room inside a room, with high wood walls, and silicone molds were made to recreate the plasterwork where missing.”
NIGHT AND DAY
The hotel’s interiors are an unusual hybrid of Art Deco styles. “The exterior is a stripped-down American Art Deco—more modernist in style,” Lewis notes. “But inside, it’s more exuberant, almost French Deco in its detailing. Lloyd Morgan, the senior designer, had studied in Europe, and you can see that influence. The interior also references the previous Waldorf on Fifth Avenue, which was Beaux-Arts.”
He also commissioned a carpet with a fish motif that nods to the one in the former Sert Room at the corner of Park Avenue and 50th Street. That room featured a handwoven carpet inspired by Persian gardens, with an aquatic design that incorporated fish and lily pads. “The history of the building guided us,” Rochon says. “The Art Deco legacy, the American precision of the 1930s, the volumes, the materials—everything was already there. We simply worked to bring lightness, coherence, and calmness.”
AdvertisementAdvertisement#«R2pe4kr8lb2m7nfddbH1» iframe AdvertisementAdvertisement#«R4pe4kr8lb2m7nfddbH1» iframeRochon says the goal was to transform the lobby into a loungelike room with tailored seating, chic lighting, and a central bar in black lacquer and Saint Laurent marble. “It’s a place to sit, observe, and feel the life of the hotel,” he says.
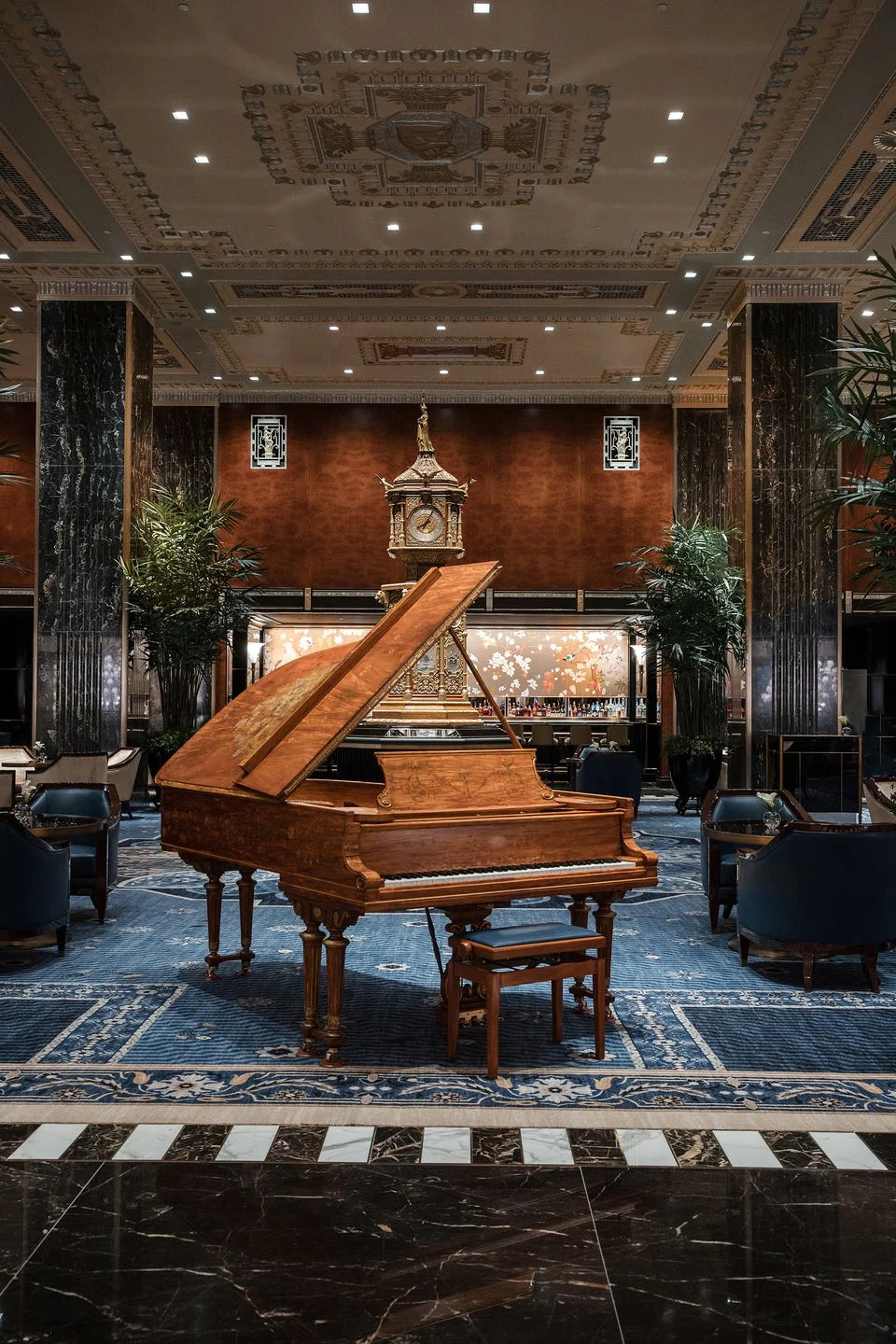 In the evenings, music will come from former Waldorf resident Cole Porter’s Steinway. Waldorf Astoria New York
In the evenings, music will come from former Waldorf resident Cole Porter’s Steinway. Waldorf Astoria New YorkIn the evening, the space will come alive with martinis and music from another of the hotel's treasures: Cole Porter's mahogany Steinway piano also takes center stage at Peacock Alley. Porter lived in the adjacent Waldorf Towers from 1934 to 1964 with his two cats: "Anything" and "Goes."
What would the Mrs. Astor make of the renovation? Surely, she’d be strutting like a peacock.
You Might Also Like
From the Archive: Tour Sarah Jessica Parker’s Relaxed Hamptons Retreat
75 Small (But Mighty) Kitchens to Steal Inspiration from Right This Instant













